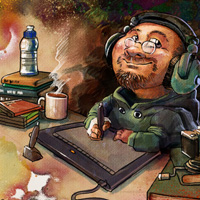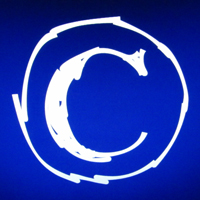- photo contests ▼
- photoshop contests ▼
- Tutorials ▼
- Social ▼Contact options
- Stats ▼Results and stats
- More ▼
- Help ▼Help and rules
- Login
Similar Autocad Tutorials:
All About Images - Autocad Tutorial

This tutorial shows you how to use all of the tools on the Image section of the Reference toolbar. The tutorial will show you how to attach an image to an AutoCAD drawing and how to manipulate the image appearance. The tutorial also covers some of the extended image options included with Express Tools and how to control image objects with the Properties Window.
submitted: 5 years and 3884 days ago
AutoCAD to Bryce - Autocad Tutorial

Although Bryce does have some 3D modelling tools, they are a little basic. Also, building accurate 3D models in Bryce is difficult. If you need to build an accurate 3D model, you're much better off using an application specifically designed for this purpose such as AutoCAD. Models built in AutoCAD can easily be imported into Bryce where they can be given an appropriate setting. The bonus is that Bryce has a much better renderer than AutoCAD and much better control over materials.
submitted: 5 years and 3884 days ago
The Basics You Need To Start With - Autocad Tutorial

Welcome to the world of CAD - In this tutorial you will be learning the basics of AutoCAD. The course is designed so that the commands and instructions should work on almost any version of AutoCAD, although this version is designed specifically for AutoCAD 2008. By the end of this level you will have the skills to develop basic 2D drawings and print them out to scale.
submitted: 5 years and 3884 days ago
Introduction to Drawing and Modifying - Autocad Tutorial

AutoCAD allows you to have access to a large number of commands. The general rule is that you will use 20% of the commands 80% of the time. We will start by introducing you to the most common drawing commands. When you combine these with the basic modify commands, you will be able to make elaborate drawings quite quickly.
submitted: 5 years and 3884 days ago






