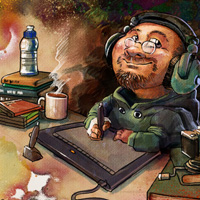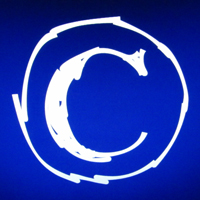- photo contests ▼
- photoshop contests ▼
- Tutorials ▼
- Social ▼Contact options
- Stats ▼Results and stats
- More ▼
- Help ▼Help and rules
- Login
Similar Autocad Tutorials:
All About Images - Autocad Tutorial

This tutorial shows you how to use all of the tools on the Image section of the Reference toolbar. The tutorial will show you how to attach an image to an AutoCAD drawing and how to manipulate the image appearance. The tutorial also covers some of the extended image options included with Express Tools and how to control image objects with the Properties Window.
submitted: 5 years and 3884 days ago
Direct Distance Entry and Object Tracking - Autocad Tutorial
Object Properties - Autocad Tutorial

You need to know one more way changing the properties of an object. For instance, you may have made a spelling mistake in your text. You could erase it and re-create it, or you could double-click on it and just correct the error. This process is an extremely important tool to help you with your CAD work.
submitted: 5 years and 3884 days ago
Object Properties - Autocad Tutorial

Now that you have learned how to draw objects and modify them using special commands, you need to know more ways to change the properties of an object. For instance, you may have made a spelling mistake in your text. You could erase it and re-create it, or you could double-click on it and just correct the error. Maybe you drew something on the wrong layer? This process is an extremely important tool to help you with your CAD work.
submitted: 5 years and 3521 days ago







