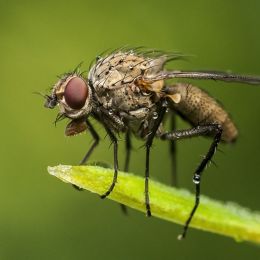
Gheorghe Grigore Cantacuzino (September 22, 1833 – March 22, 1913) was a Conservative Romanian politician who twice served as the Prime Minister of Romania: between 23 April 1899 and 19 July 1900 and between 4 January 1906 and 24 March 1907. He was born into the Romanian noble Cantacuzino family and was a descendant of Romanian voivods (ruling princes) and Byzantine Emperors. Prince Cantacuzino was known as "the Nabob" due to its fabulous richness, being the the largest owner of land in Romania at that time. He built the Cantacuzino Palace in Bucharest (The George Enescu Museum) and the Cantacuzino Castle of Buşteni.
BuÅŸteni is a small mountain town in the north of Prahova county, in the center of Romania. It is located in the Prahova Valley, on Bucegi Mountains, and it is one of the most popular mountain resorts, offering spectacular views with lots of year-round tourism opportunities, ranging from skiing to mountain climbing. Cantacuzino Castle was built in 1911 in the park owned by the Prince and is one of the top castles in Romania in terms of architecture. During the communist regime, the castle was nationalized and transformed in a TB sanatorium of the Ministry of Internal Affairs; after 1989 it was returned to the heirs of the Prince, who sold it in 2004 to a group of investors that restored it and reinstated in the tourist circuit.
The castle has 1200.30 sqm ground surface, composed of basement, ground floor and first floor with a developed surface of 3148.09 sqm, with concrete foundation, walls of carved stone, and covered with tiles. It has also a service pavilion of 201.90 sqm ground surface, ground floor and first floor with developed surface of 403.80 sqm; an administrative mansion of 114.41 sqm ground surface, one level; the chapel.
Impressive in terms of architecture, the castle is compared to other buildings completed in neo-brâncovenesc style. The interior decorative repertoire consists of polychrome molding, ornamental and figurative painting, stained glass windows, carved carpentry, tiled ceilings, railings carved in stone, wrought iron or wood, floors in decorative sandstone slabs or floors with parquetry, which confer a romantic feel to the interior, even if the molding of the interior columns and door framing sculpture reminds us of the decorative Brâncoveanu style repertoire. The interior polychromy supported by the geometrical motifs of the receptions hall arcades reminds us of the paintings found in religious spaces due to neo-byzantine style.
Stained glass windows, railings, the stairways of the hallway and the ceilings with visible beams some of them painted, remind us of the romantic decorative repertoire. All this decorative repertoire emphasizes the unique character of the building, bringing forward the ensigns of the Cantacuzino family as well as those belonging to families related to this, painted in the reception room next to the fresco of the most outstanding members of the Cantacuzino boyar-related Wallachian branch. The complex is in full coordination with ample exterior decorations, terraces and walls of support, ramps and stairs with railings of stone that besides functionality makes perfect integration of this complexity in the mountain area. The castle is surrounded by waterfalls, caves and fountains. In addition, the complex is located in an area scientifically proven as being an important energetic pole and studies stand for it. (5 years and 3011 days ago)







Howdie stranger!
If you want to rate this picture or participate in this contest, just:
LOGIN HERE or REGISTER FOR FREE