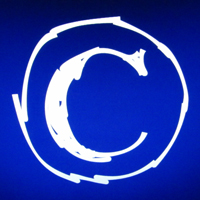- photo contests ▼
- photoshop contests ▼
- Tutorials ▼
- Social ▼Contact options
- Stats ▼Results and stats
- More ▼
- Help ▼Help and rules
- Login
71 - Revolving Objects and Revsurf - Autocad Tutorial

So far you've only worked with very basic blocks. Suppose that you need to draw something other than a rectangular cube. You did some new shapes in the previous lesson while lofting. AutoCAD gives you two commands for those times when you need to draw cylindrical objects. One (revsurf) will give you a complex model comprised of a 3-D surface made up of many facets. The other (revolve) will give you a solid object. The method that you use will once again depend on what you need it for. Take a look at the lamp on this page. This is an example of two different types of objects requiring two types of object construction.
submitted: 5 years and 3952 days ago
72 - Extruding and Lofting - Autocad Tutorial
73 - Regions and 3D Surfaces - Autocad Tutorial
74 - Line Thickness Drawing Techniques - Autocad Tutorial

In this lesson you'll create the same chair by drawing lines and then giving them thickness. Think of thickness as the height of the line or how tall it is. This is different from the width of the line that you learned in the polyline lesson. This is a quick, simple way of achieving some degree of 3-D feel. Once again, remember that in some instances, simple concepts may do the job. This is also a good technique for AutoCAD LT users, who don't have the option to draw in true 3-D.
submitted: 5 years and 3952 days ago
75 - Wireframe Drawing Techniques - Autocad Tutorial

In this lesson, you will be drawing two objects. First, you will draw the shape from the isometric exercise (refer to that exercise for dimensions) using the same line command that you have always used. Then you will draw a simple chair using the same method. This exercise is good practice to work on the XYZ co-ordinate system. Wireframe models are the simplest form of true 3D drawings. They can be used for conversion to other programs or other simple uses. Still, this is not a common way of drawing in 3D these days.
submitted: 5 years and 3952 days ago
76 - Viewports and Perspective Views - Autocad Tutorial
77 - 3D Coordinate System and Rotation in 3D - Autocad Tutorial
78 - Isometric Drawing Procedures - Autocad Tutorial

Using Isometric commands is one of the simplest ways to give a 3-D representation while using only 2-D commands. This has been the usual way of doing things before CAD allowed true 3-D work to be done. Many times an isometric drawing is used to compliment a 3 view orthographic drawing.
submitted: 5 years and 3952 days ago
79 - Overview of Working in 3 Dimensions - Autocad Tutorial

You may have already found out why CAD has many advantages over manual drafting. One big advantage is that once you've drawn something, you shouldn't have to draw it again. If you manually drew a house plan, you would have to draw a front elevation, side elevations, and possibly a perspective view. With one 3-D CAD model, you can generate views from any angle either inside or outside the house. Afterwords, if your client needs something changed, you can then make the changes once. If you're drawing mechanical parts, you can generate virtual prototypes or even create rapid prototypes.
submitted: 5 years and 3952 days ago
80 - Printing Via Layouts - Autocad Tutorial

This lesson will show you the preferred way of plotting your drawings. In AutoCAD there are two different workspaces: model space and Layout / Paper Space. For now think of model space where you make your model, or draw. Think of the Layout Tabs as where you print your drawing from, or layout the final drawing complete with dimensions, notes, title block, etc.
submitted: 5 years and 3952 days ago










