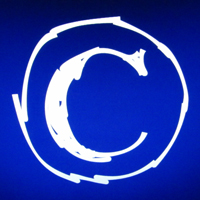- photo contests ▼
- photoshop contests ▼
- Tutorials ▼
- Social ▼Contact options
- Stats ▼Results and stats
- More ▼
- Help ▼Help and rules
- Login
Creating Seamless Tiles - Autocad Tutorial
Creating Custom Bitmap Materials - Autocad Tutorial
Adding Sunlight to Your Drawings - Autocad Tutorial

Once you start working with solid models and rendering them, you will want to add lighting effects to your model. One of the most common requirements is to add sunlight to your drawing. AutoCAD has some very powerful and useful features for accurately creating sunlight effects.
submitted: 5 years and 3954 days ago
Setting up a PostScript Plotter - Autocad Tutorial

AutoCAD does allow you to export your drawings to the PostScript format, see the Exporting to EPS section of the AutoCAD to Photoshop tutorial for details. However, as you may have discovered if you have tried, this option often gives less than satisfactory results. By far the best way to create Encapsulated PostScript files from AutoCAD via the Plot dialogue box. However, before you can plot to EPS, you must first set up and configure a PostScript plotter on your computer.
submitted: 5 years and 3954 days ago
AutoCAD to Photoshop - Autocad Tutorial

There are many reasons why you might want to move your AutoCAD drawings into Adobe Photoshop. You may have realised by now that although AutoCAD is great for creating accurate, clear and intelligent drawings, it often is found wanting when it comes to presentation. Various add-on applications have been written to improve and extend the use of AutoCAD into the presentation arena. M-Color is a good example of such an application. However, we think most people would now accept that if you want ultimate control over presentation drawings, you have to move away from AutoCAD's vector DWG file format and use a raster (pixel) based application, of which, Adobe Photoshop is probably the best known example.
submitted: 5 years and 3954 days ago
Paper Space Exercise - Autocad Tutorial

AutoCAD's paper space mode is a bit like having a page in a scrapbook onto which you can paste different views of your AutoCAD drawing. This whole page can then be plotted. This exercise is designed to help you create an A3 drawing sheet in Paper Space tand to add floating viewports. The exercise also discusses some other Paper Space considerations such as plotting to scale from Paper Space and layer display in viewports.
submitted: 5 years and 3954 days ago
ISO Paper Sizes - Autocad Tutorial

There has always been some confusion over the size of standard ISO drawing sheets with AutoCAD.The stated sizes in the plot dialogue box are not the true ISO sizes, rather they relate to the plotted area on standard size cut sheets. Obviously it is not possible to print right to the edge of cut sheets, so the AutoCAD sizes quoted are always smaller than the true cut sheet size.
submitted: 5 years and 3954 days ago
All About Images - Autocad Tutorial

This tutorial shows you how to use all of the tools on the Image section of the Reference toolbar. The tutorial will show you how to attach an image to an AutoCAD drawing and how to manipulate the image appearance. The tutorial also covers some of the extended image options included with Express Tools and how to control image objects with the Properties Window.
submitted: 5 years and 3954 days ago
Scaling Images - Autocad Tutorial

From time to time, you may need to use a raster image to trace off information. For example, you may want to use a map base to draw the line of a road or to draw some contours. In the past, this would have been done using a digitising tablet and although AutoCAD still supports the use of tablets, the new image support options have, in many respects, made them redundant.
submitted: 5 years and 3954 days ago
Using Images - Autocad Tutorial

This exercise is designed to demonstrate the use of many of the image commands described in the All about Images tutorial. If you have little or no experience of working with images in AutoCAD, it is recommended that you work through the tutorial before attempting the exercise set out below.
submitted: 5 years and 3954 days ago








